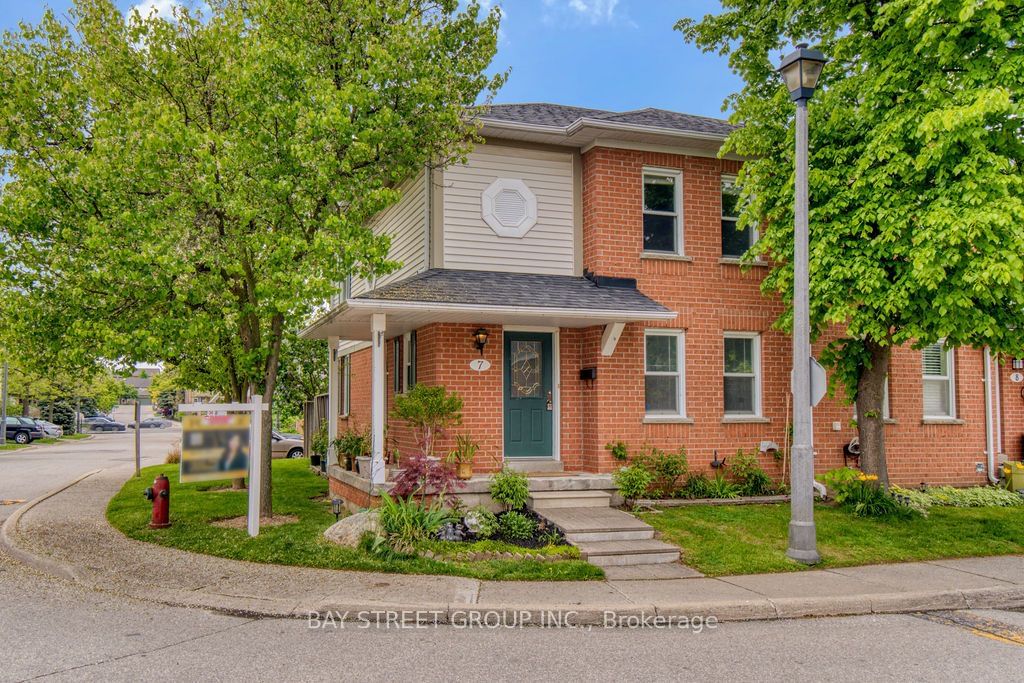$799,000
$***,***
3-Bed
2-Bath
1200-1399 Sq. ft
Listed on 5/20/24
Listed by BAY STREET GROUP INC.
Discover This Impressive Daniels End Unit With A Semi-Detached Feel, Situated In A Quiet, Child-Safe Neighborhood. This Bright And Spacious Townhouse In Central Erin Mills Offers The Perfect Blend Of Comfort And Convenience. Enjoy The Benefits Of Living In A Prime Location With Walkable Access To Top-Rated Schools, Including Thomas St. Middle School, John Fraser, And St. Aloysius Gonzaga Secondary Schools. The Community Features A Private Playground Within The Complex, Enhancing The Family-Friendly Atmosphere.The Inviting Exterior Boasts A Welcoming Front Porch And Beautifully Landscaped Gardens. Inside, The Freshly Painted Living And Dining Areas Create A Warm And Inviting Atmosphere. The Finished Recreation Room Includes A Wet Bar And Office Area, Providing Versatile Space For Various Activities. Outdoor Living Is Enhanced With A Private Backyard Patio, Perfect For Relaxation And Dining. Additional Features Include A Detached Garage And Driveway, Ensuring Ample Parking.Located Close To Shopping, Parks, And Transit, This Home Offers Unparalleled Convenience. Don't Miss This Exceptional Opportunity! Schedule Viewing Today!
All windows will be replaced for free by management within the next two months.Close To Hwy 401 And 403.The maintenance fee includes snow removal, lawn care, and maintenance of roof, windows and doors.
To view this property's sale price history please sign in or register
| List Date | List Price | Last Status | Sold Date | Sold Price | Days on Market |
|---|---|---|---|---|---|
| XXX | XXX | XXX | XXX | XXX | XXX |
W8358586
Condo Townhouse, 2-Storey
1200-1399
6+1
3
2
1
Detached
2
Exclusive
Central Air
Finished
N
N
N
Alum Siding, Brick
Forced Air
N
$3,269.17 (2023)
Y
PCC
478
Sw
None
Restrict
Peel Condominium Corporation
1
Y
$403.21
Bbqs Allowed, Visitor Parking
